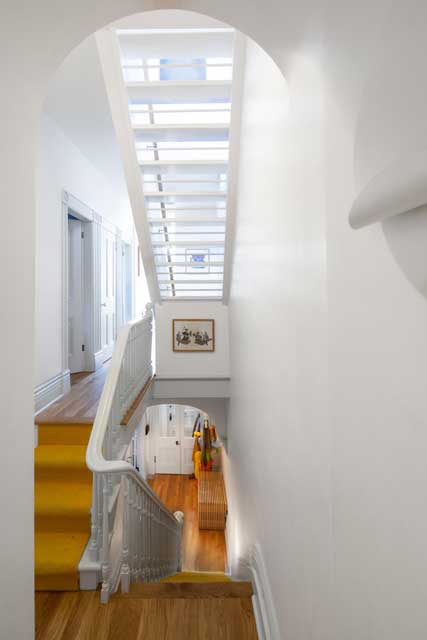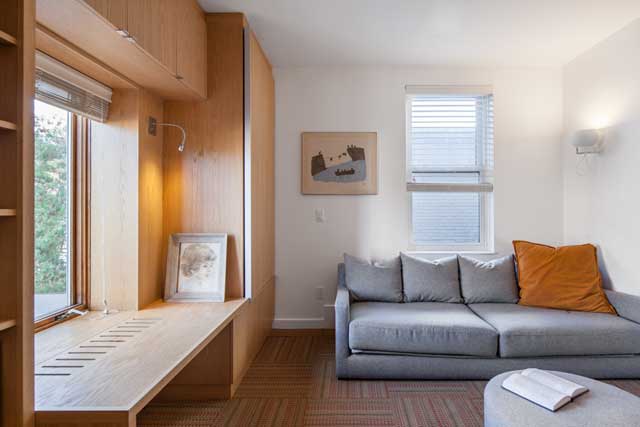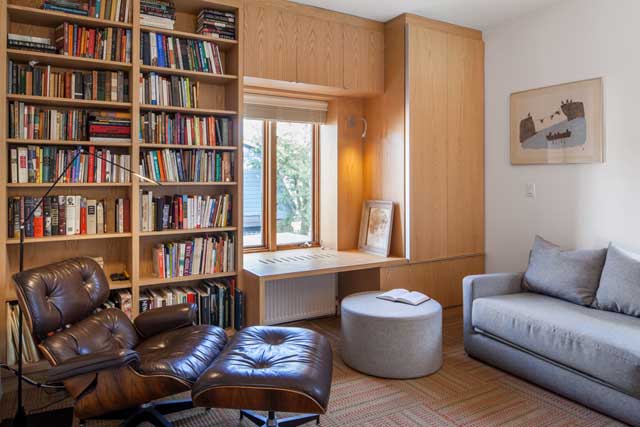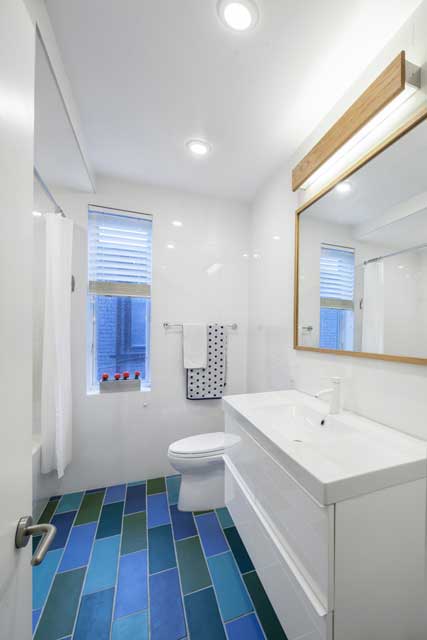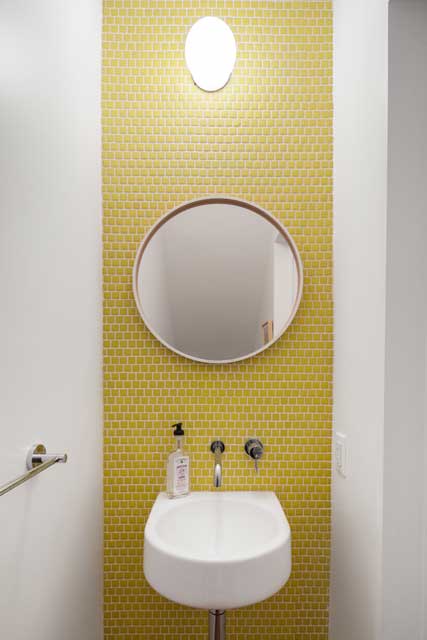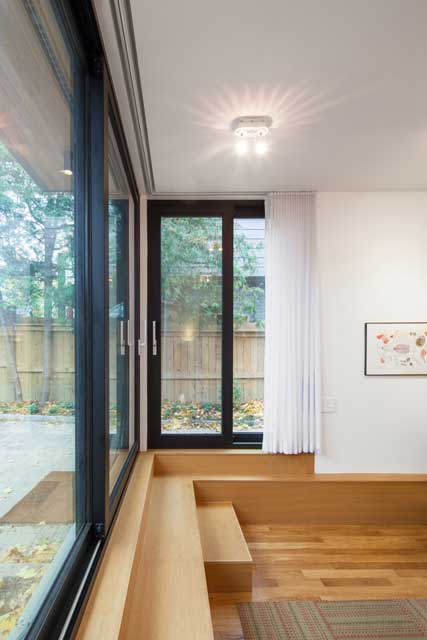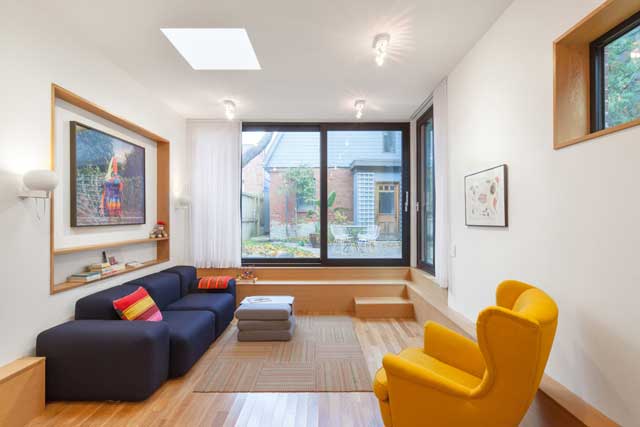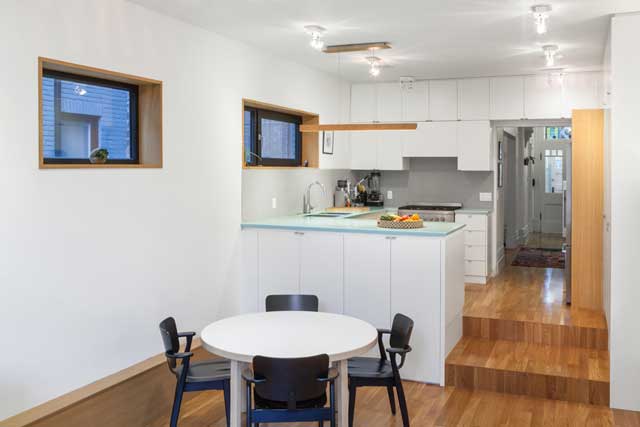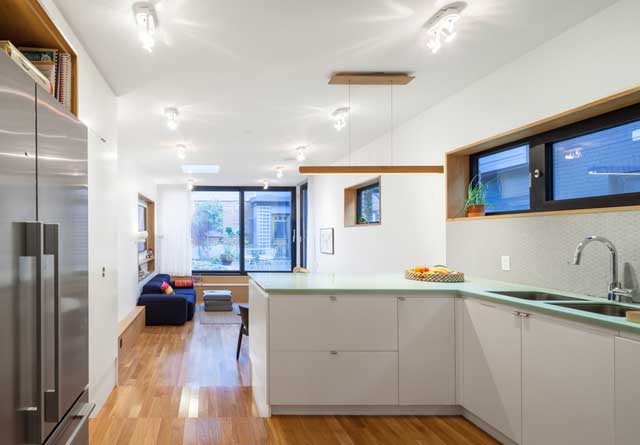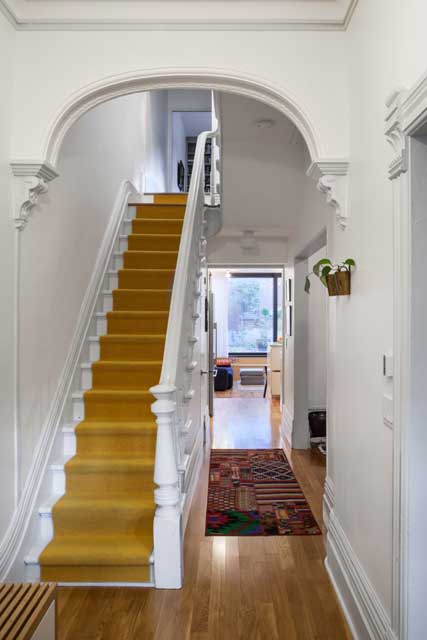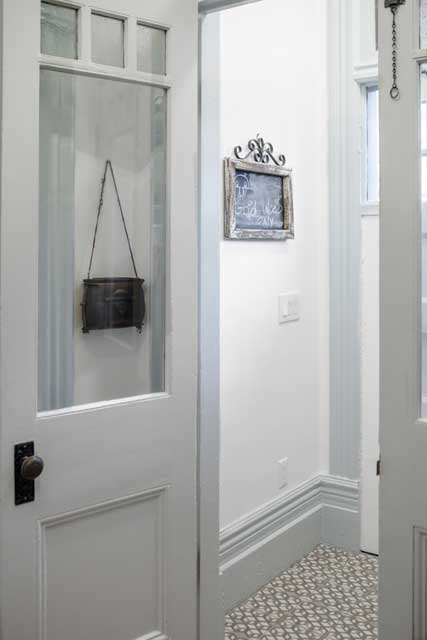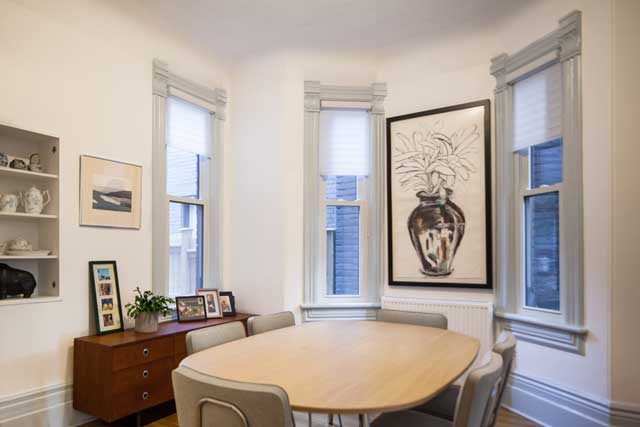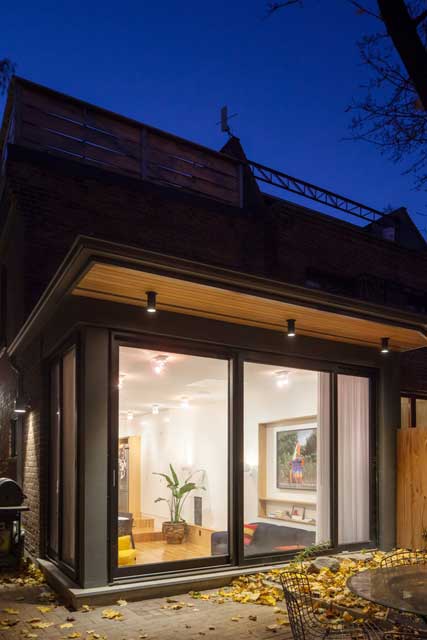Shaw House #3
(14)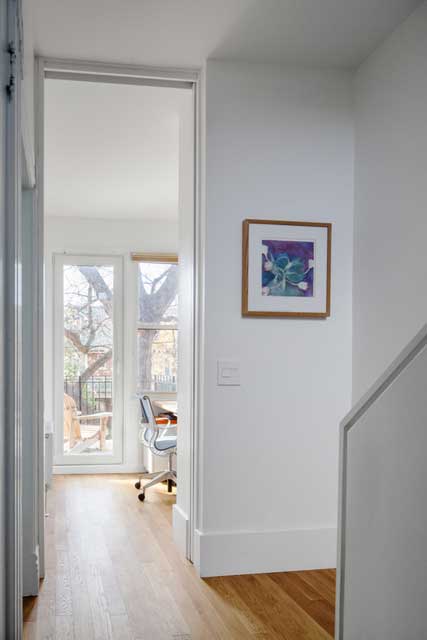

This project represents the quintessential downtown Toronto renovation with substantial rear addition and interior upgrades throughout the house, transforming a very divided and highly idiosyncratic Victorian house into a series of contemporary open plan connected spaces. A quirky hand-built interior swimming pool was converted into an elegant recessed living room with lofty ceilings. Retractable corner glazing opens onto the rear terrace garden, that links to a secondary rear yard dwelling that operated as a neighborhood dairy into the 1920’s.
Photos by Scott Norsworthy.
