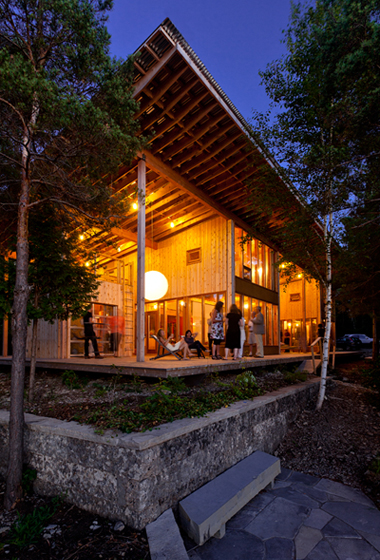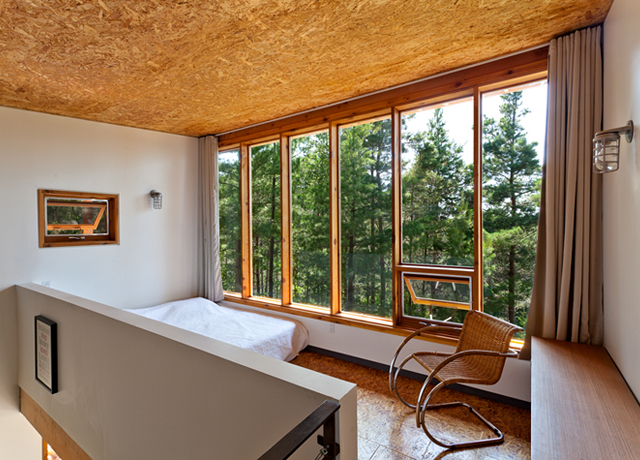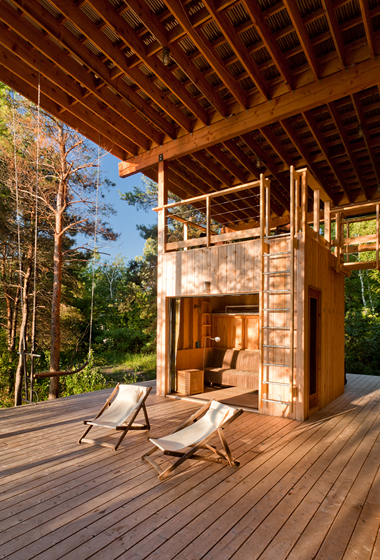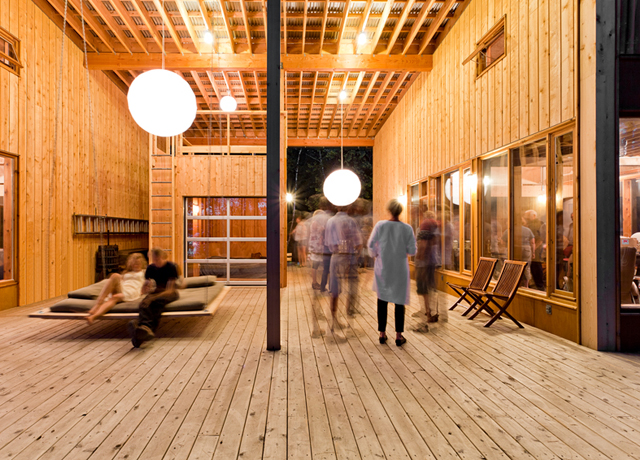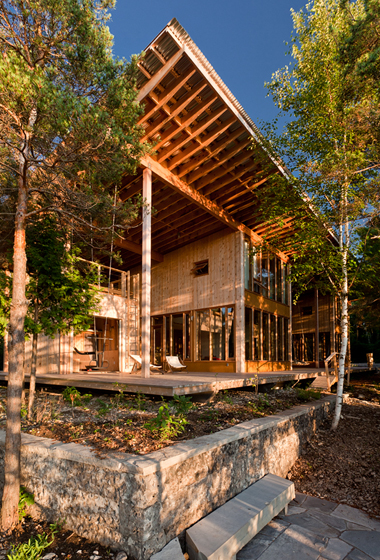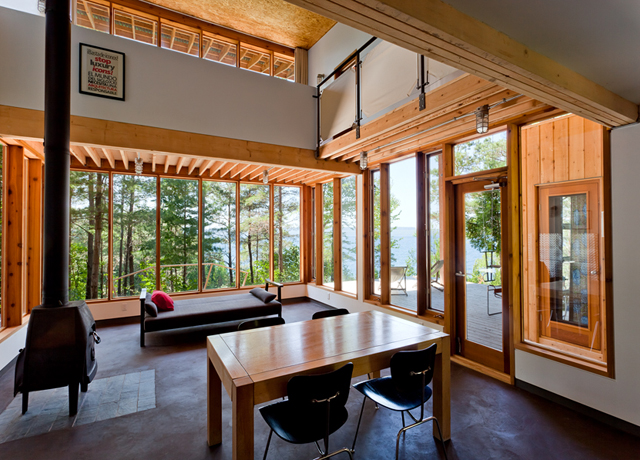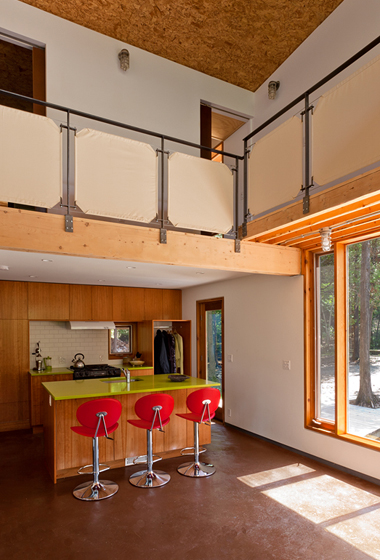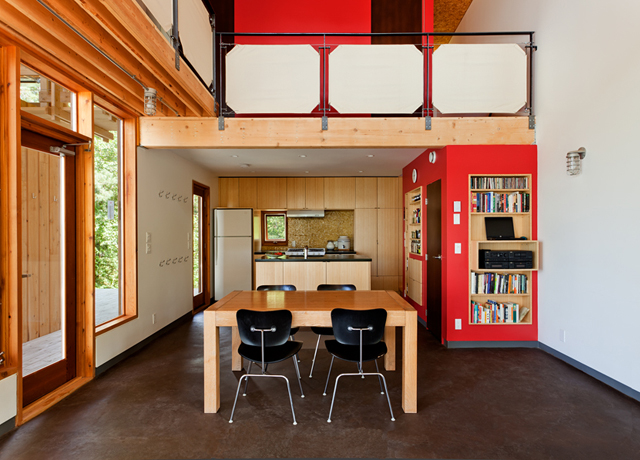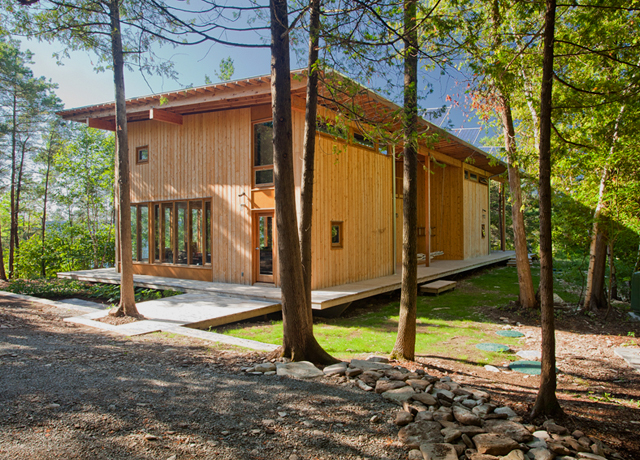CP Harbour House
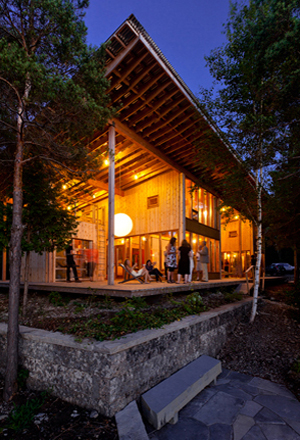
A vacation home for two Toronto households on the shores of Georgian Bay, the building is an assembly of four discreet enclosures linked by an expansive deck and roof. Mirrored double storey serviced cabins, are flanked by smaller guest bunkies, providing autonomy to the two households. The totemic temple-like quality of the robust post and beam structure provides a flexible armature for hanging seats, swings, beds and lanterns, amplifying both the social events and play functions of the program. Careful site integration based on building orientation and configuration, is guided by the aim for a net zero carbon footprint, achieved through optimised passive heating, cooling and ventilation, wood burning heat and a large photovoltaic array.
Photos by Terence Tourangeau.
