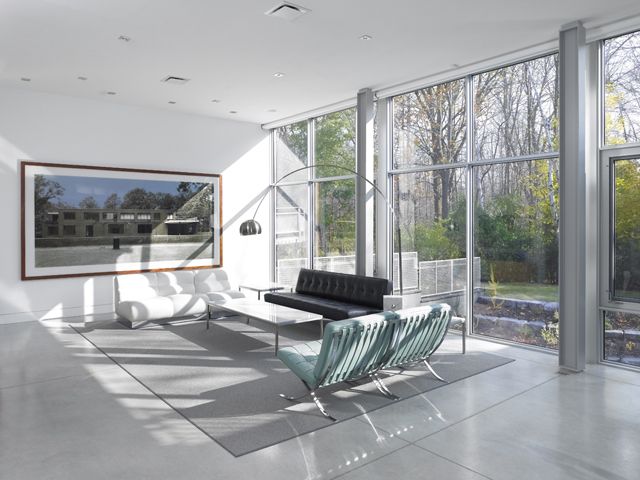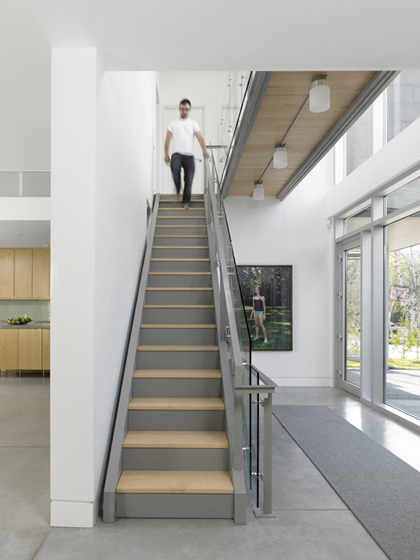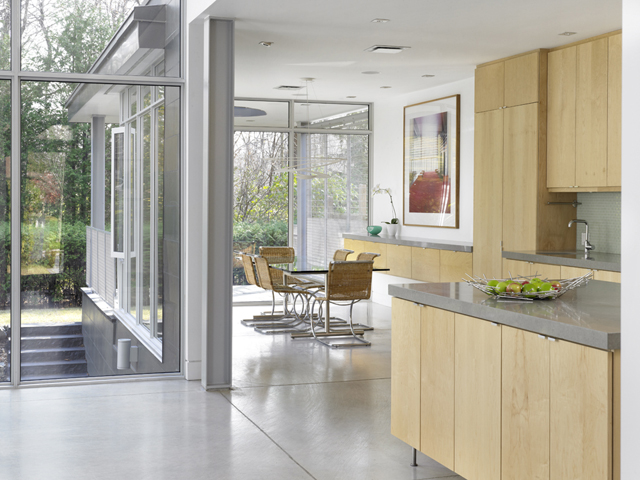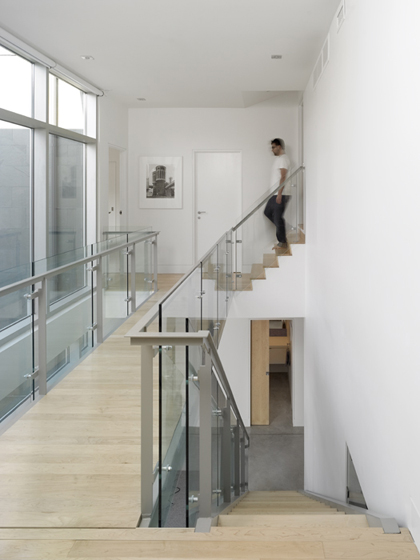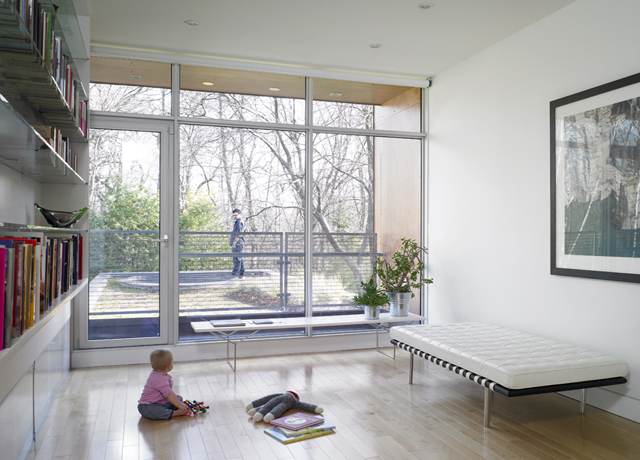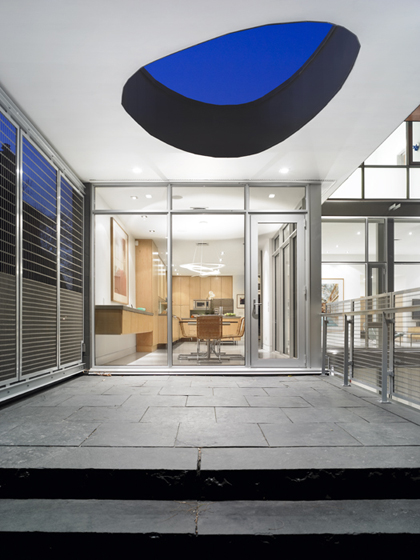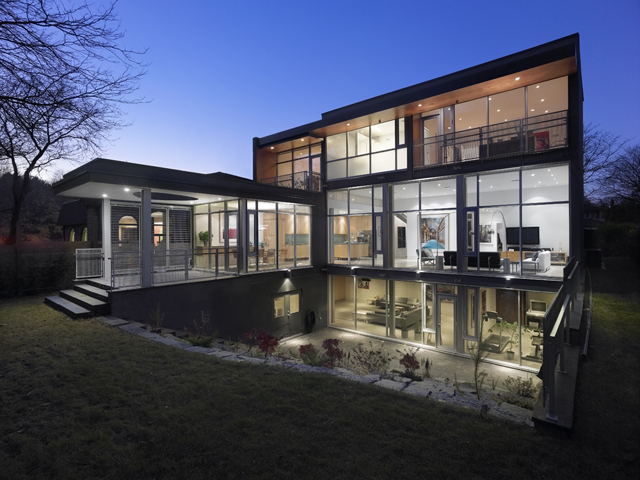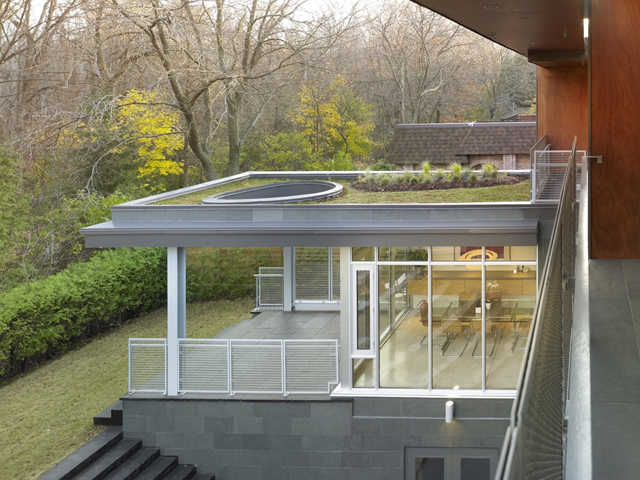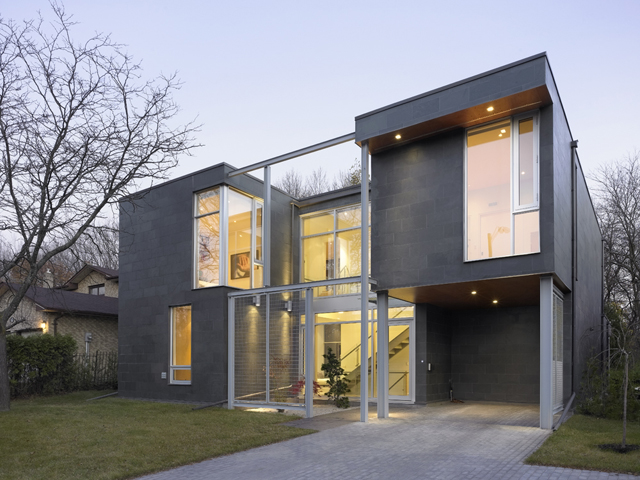Rattray Marsh House
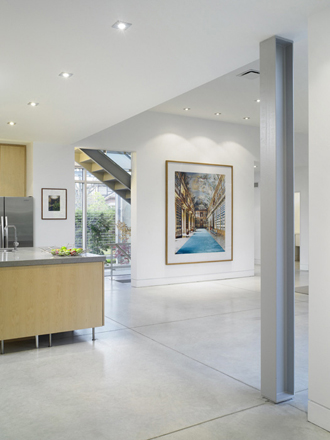
Rattray Marsh House incorporates gallery areas for an art collector with generous residential spaces overlooking the mature conservation area on the Lake Ontario shore, 22 km west of Toronto. The house is designed around the owner’s extensive collection of large photographic works with a series of neutral interconnected volumes, and floor to ceiling high performance glazing, leading onto outdoor terraces on the ground and lower floor of the building and onto a planted roof of indigenous species reaching toward the forest on the second floor. A muted palette of slate cladding, with steel detailing and anodized aluminum windows, allows the building to sit quietly within its leafy suburban context. The building uses energy sparingly, with a mechanical system employing ground source heating (ground source not yet installed) for radiant floors, and a passive heating and ventilation design of glazing predominantly on the south and thermal mass of the exposed concrete floor slabs mediating the daily heating and cooling cycles.
Photos by Shai Gil.
