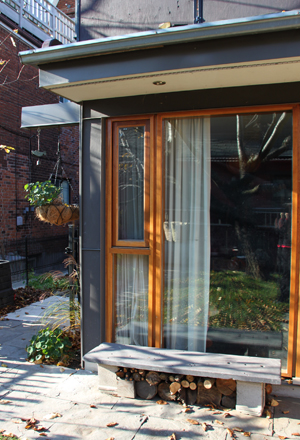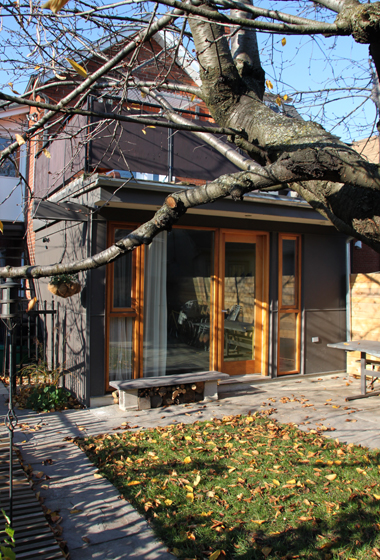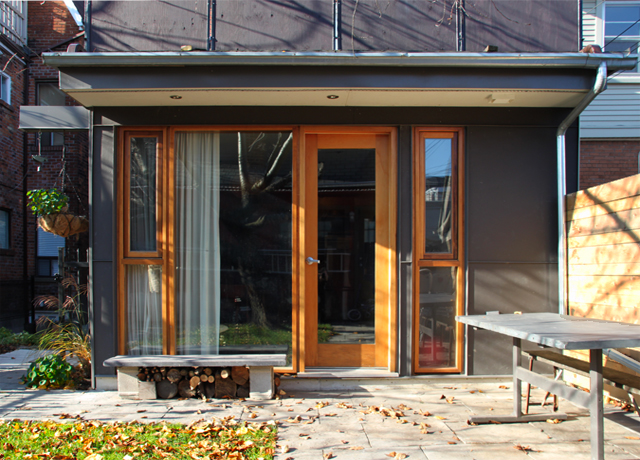Shaw Street House #2

A single-story addition and interior renovations transformed a large single family detached Victorian home, to a greatly intensified use and increased value, incorporating three units. The addition includes a powder room and new dining space in direct connection, at grade, to the small rear courtyard. The addition employs conventional framing, custom wood windows, radiant heated slate flooring, with a large roof deck for the upper apartment unit, leading off a light filled eat-in kitchen. A previously unoccupied basement was also transformed into a spacious two-bedroom unit, and the addition of an upgraded mechanical, plumbing and electrical system incorporating a roof mounted solar photovoltaic array, transforms a former energy hog into a highly efficient urban dwelling.

