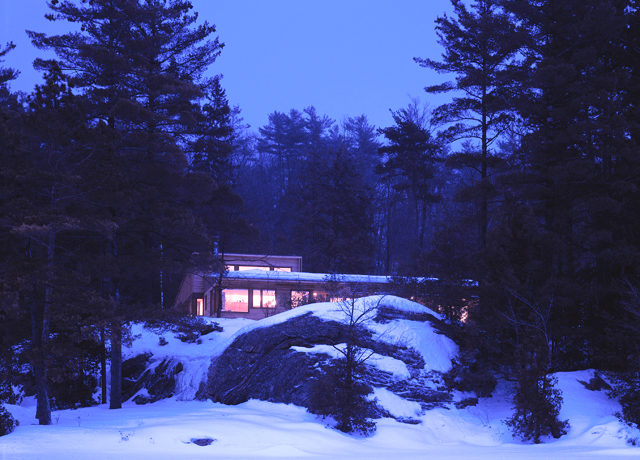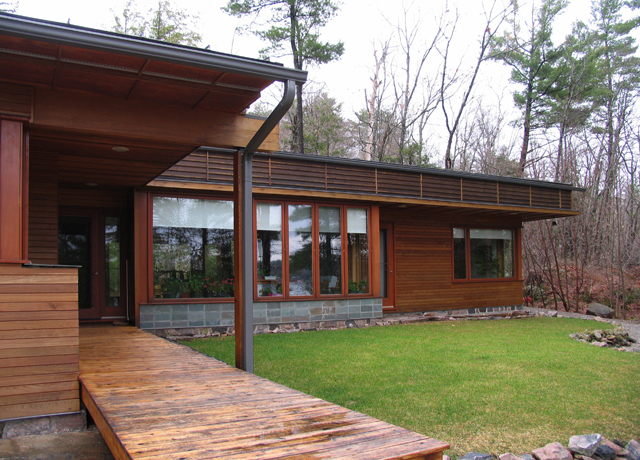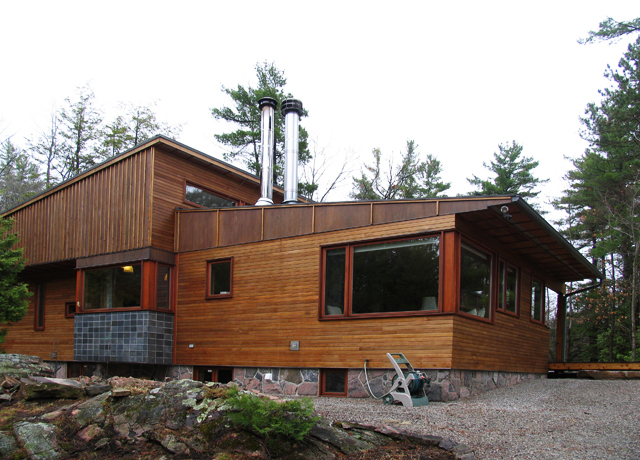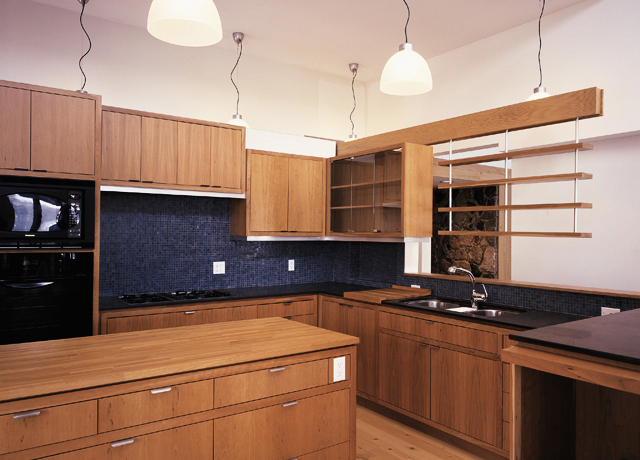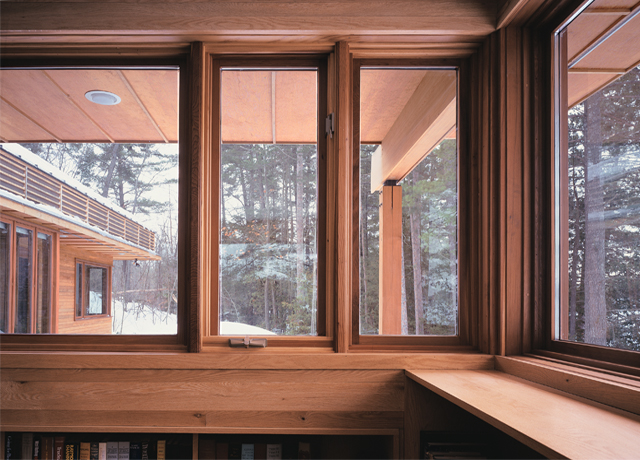Wahlroth House
(6)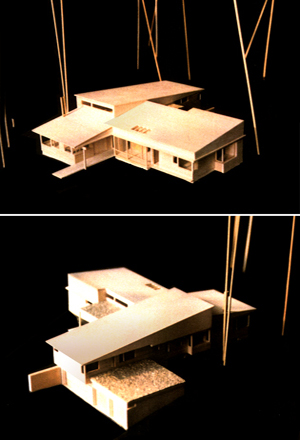

Brigitte Luzar (lead) with John McMinn Building Studio
The building is situated on a west facing rocky promontory overlooking a secluded lake, in the Haliburton region of Ontario. Counter-sloping volumes of the building collide and intersect, evoking the slow and powerful land-shaping of glacial movements. Distinct program areas of collective and individual activities form the basis of the primary volumetric expression; linked by an east-west, land to waterside movement axis. Locally derived materials including granite, white oak and white pine, as well as passive environmental systems, enhance the conception of the building as grounded and highly responsive to the location for which it is built.
